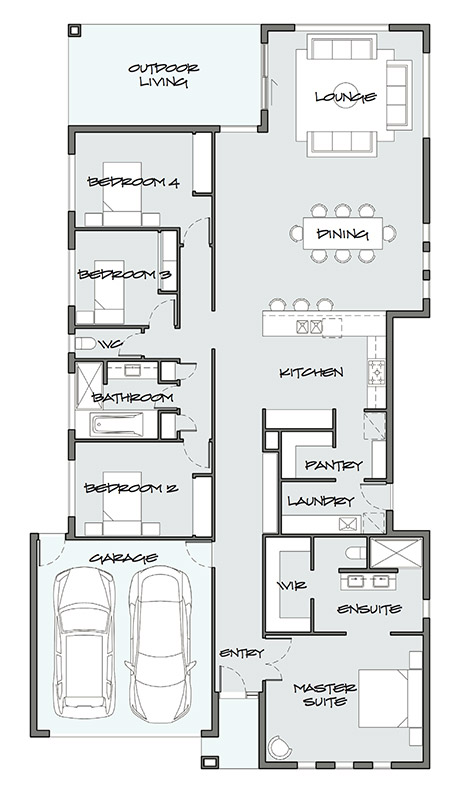Norwood
Norwood 28
4 |
2 |
2 |
- Garage 6.0 x 5.52m
- Bedroom 2 3.0 x 4.32m
- Bedroom 3 3.0 x 3.23m
- Bedroom 4 3.0 x 4.32m
- Outdoor Living 3.2 x 6.08m
- Lounge 4.41 x 4.91m
- Dining 4.41 x 5.07m
- Kitchen 3.09 x 3.91m
- Master Suite 4.0 x 4.98m
Exterior Length – 23.45m
Exterior Width – 12.6m
House Area Total – 263.03m2
House Squares – 28.31sq
Ground Floor

