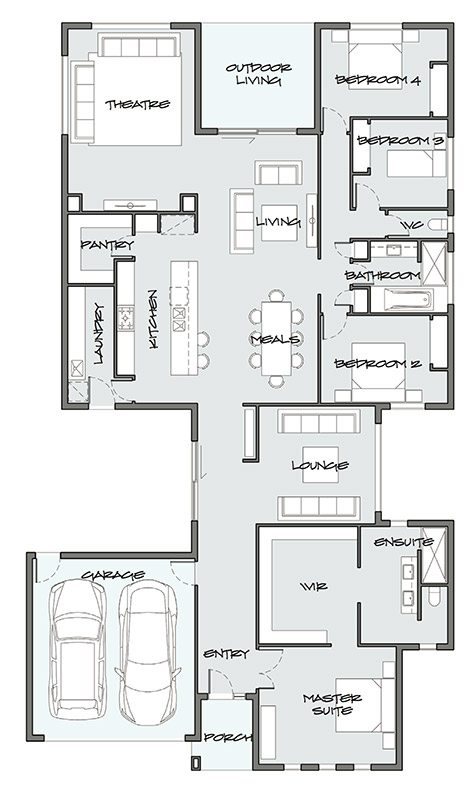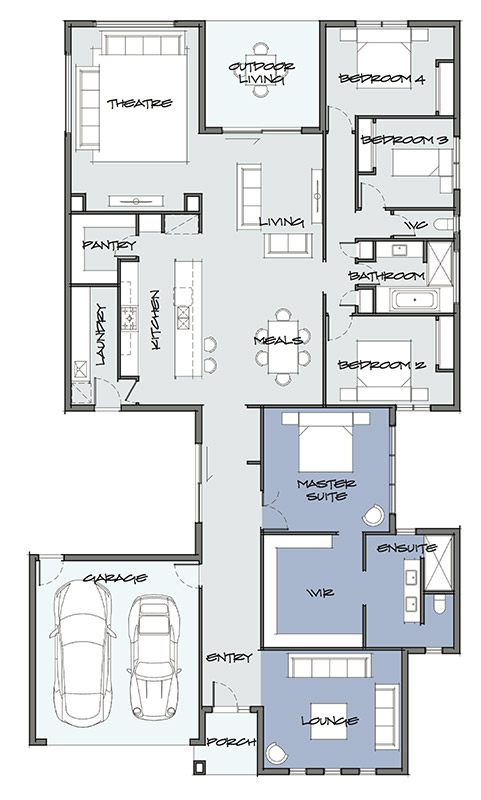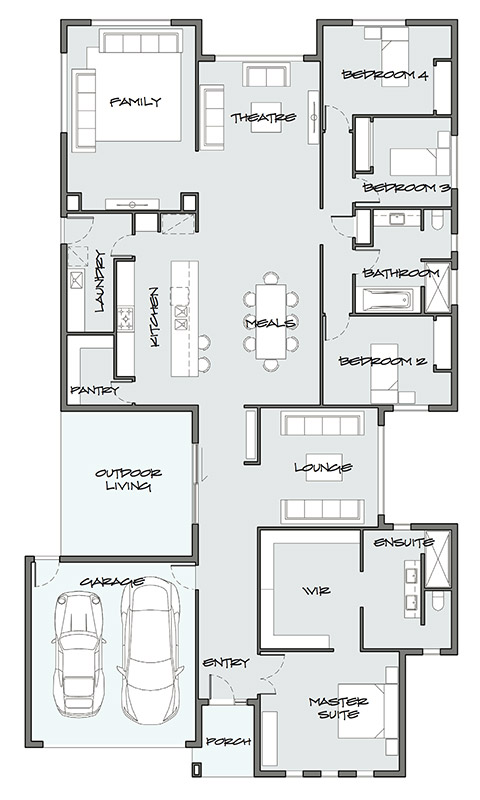Broadway
Broadway 33
4 |
2 |
2 |
- Garage 6.01 x 5.52m
- Courtyard 4.86 x 4.41m
- Kitchen 6.44 x 2.72m
- Theatre 6.22 x 4.32m
- Outdoor Living 3.6 x 3.87m
- Family 4.57 x 4.1m
- Meals 4.57 x 4.1m
- Bedroom 4 3.0 x 4.32m
- Bedroom 3 3.0 x 3.23m
- Bedroom 2 3.0 x 4.32m
- Lounge 4.0 x 3.97m
- Master Suite 4.0 x 4.68m
Exterior Length – 25.43m
Exterior Width – 14.53m
House Area Total – 304.45m2
House Squares – 32.77sq
Ground Floor

Broadway 33
Lounge flip with master suite option
4 |
2 |
2 |
- Garage 6.01 x 5.52m
- Kitchen 6.44 x 2.72m
- Theatre 6.22 x 4.32m
- Living 4.57 x 4.1m
- Outdoor Living 3.6 x 3.87m
- Meals 4.57 x 4.1m
- Bedroom 4 3.0 x 4.32m
- Bedroom 3 3.0 x 3.23m
- Bedroom 2 3.0 x 4.32m
- Lounge 4.0 x 4.68m
- Master Suite 4.0 x 4.26m
Exterior Length – 25.43m
Exterior Width – 14.53m
House Area Total – 304.45m2
House Squares – 32.77sq
Ground Floor

Broadway 35
4 |
2 |
2 |
- Garage 6.01 x 5.52m
- Kitchen 6.44 x 2.72m
- Theatre 6.22 x 4.32m
- Outdoor Living 4.86 x 4.41m
- Family 4.95 x 4.1m
- Meals 5.39 x 2.51m
- Bedroom 4 3.0 x 4.32m
- Bedroom 3 3.0 x 3.23m
- Bedroom 2 3.0 x 4.32m
- Lounge 4.0 x 3.97m
- Master Suite 4.0 x 4.68m
Exterior Length – 25.43m
Exterior Width – 14.53m
House Area Total – 321.24m2
House Squares – 34.59sq
Ground Floor

