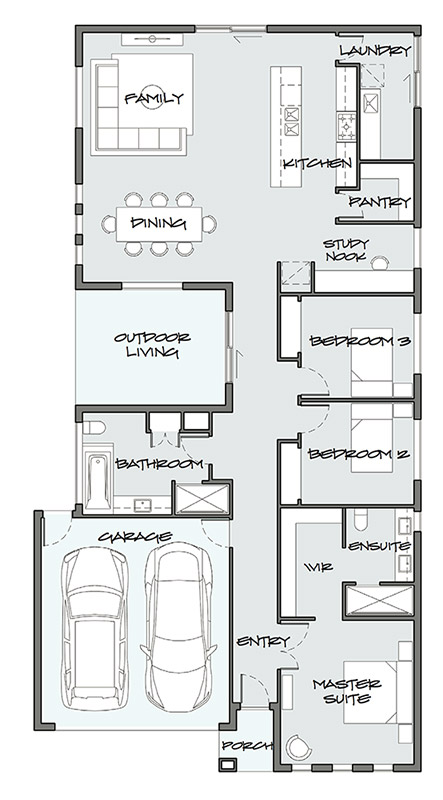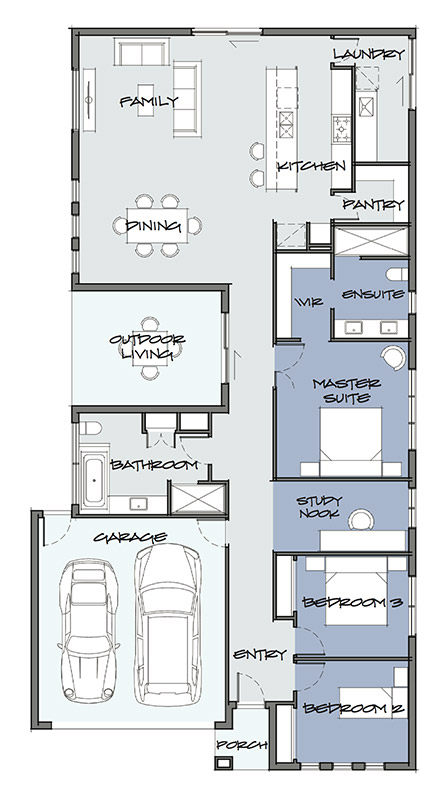The Brooklyn
Brooklyn 24
3 |
2 |
2 |
- Garage 6.0 x 5.5m
- Outdoor Living 3.37 x 4.39m
- Dining 3.65 x 4.39m
- Family 3.65 x 4.39m
- Kitchen 5.59 x 2.5m
- Study Nook 2.01 x 3.81m
- Bedroom 3 3.0 x 3.3m
- Bedroom 2 3.0 x 3.3m
- Master Suite 3.6 x 3.9m
Exterior Length – 21.77m
Exterior Width – 11.30m
House Area Total – 222.28m2
House Squares – 23.95sq
Ground Floor

Brooklyn 24
Master suit flip with bedrooms option
3 |
2 |
2 |
- Garage 6.0 x 5.5m
- Outdoor Living 3.37 x 4.39m
- Dining 3.65 x 4.39m
- Family 3.65 x 4.39m
- Kitchen 5.59 x 2.5m
- Study Nook 2.1 x 3.9m
- Bedroom 3 3.0 x 3.3m
- Bedroom 2 3.0 x 3.3m
- Master Suite 4.0 x 3.3m
Exterior Length – 21.77m
Exterior Width – 11.30m
House Area Total – 222.28m2
House Squares – 23.95sq
Ground Floor

