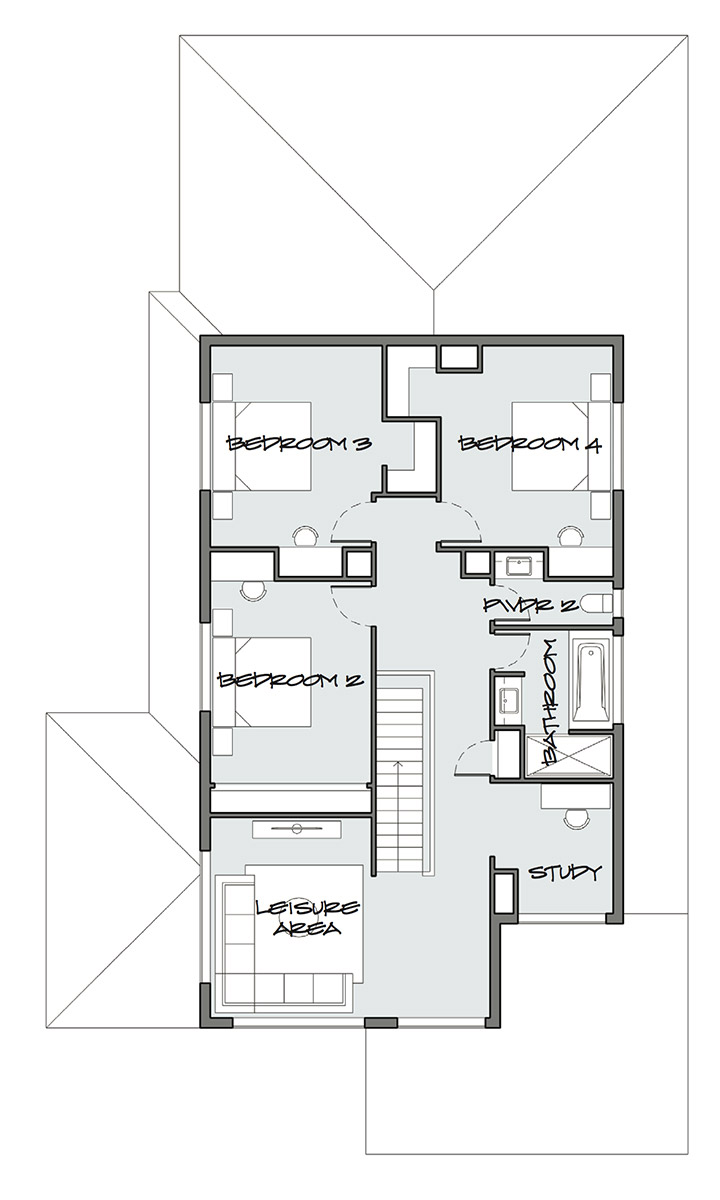The Madison
Madison 32
4 |
2 |
2 |
- Garage 6.0 x 5.5m
- Kitchen 2.8 x 3.79m
- Dining 3.4 x 3.79m
- Family 6.09 x 3.4m
- Living 3.54 x 3.22m
- Master Suite 4.09 x 3.31m
- Bedroom 4 2.86 x 4.79m
- Leisure Area 4.03 x 4.79m
- Bedroom 3 4.03 x 3.31m
- Bedroom 2 3.66 x 3.31m
Exterior Length – 19.72m
Exterior Width – 11.72m
House Area Total – 299.41m2
House Squares – 32.22sq
Ground Floor
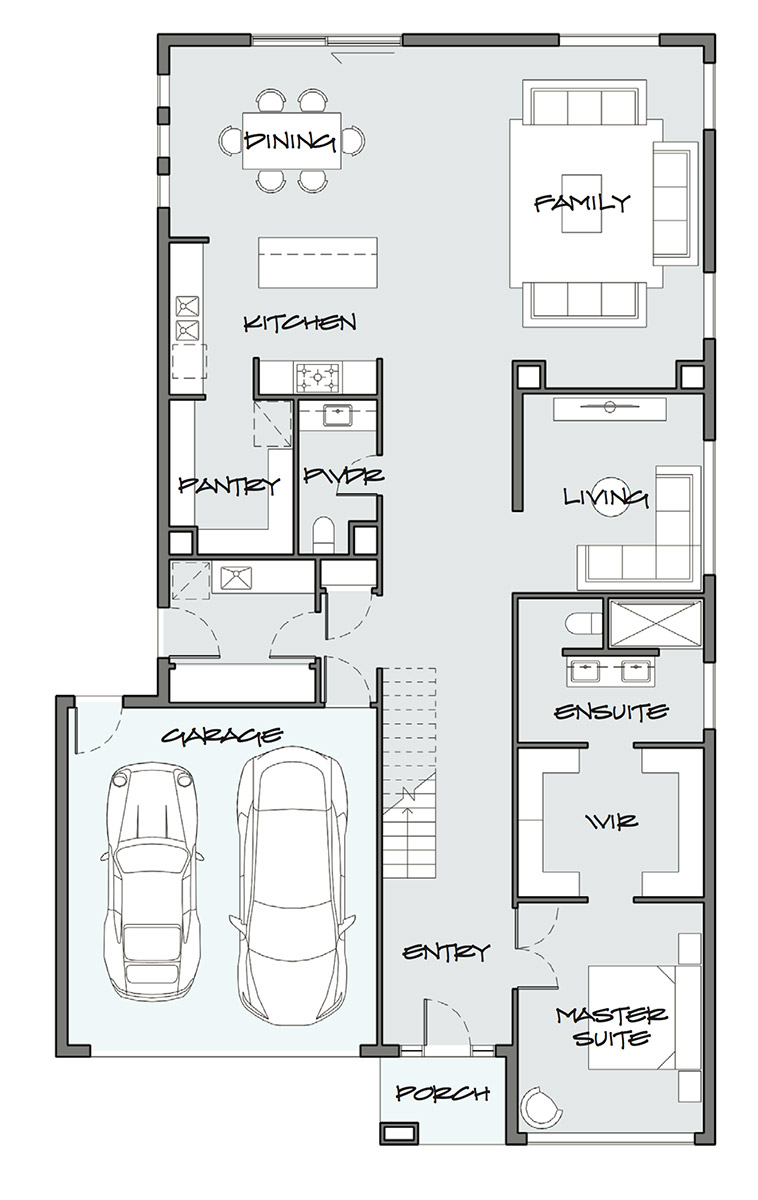
First Floor
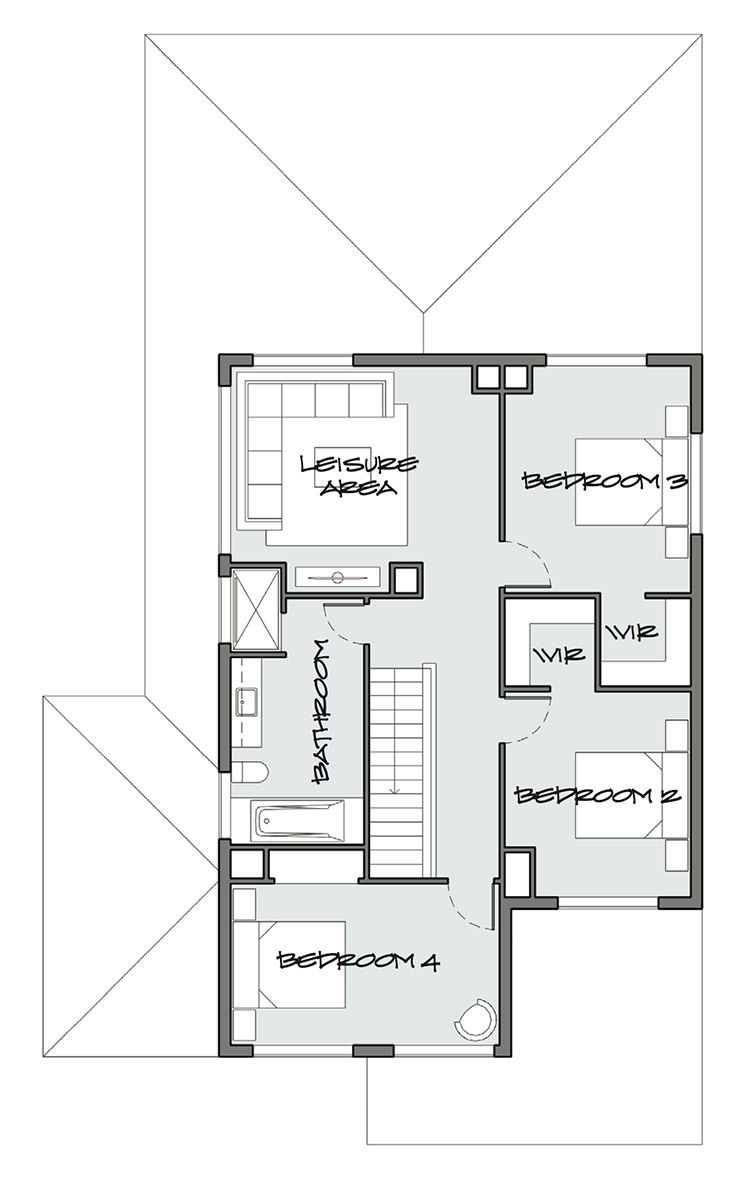
Madison 32
Master suite to first floor option
4 |
2 |
2 |
- Garage 6.0 x 5.5m
- Kitchen 2.8 x 3.79m
- Dining 3.4 x 3.79m
- Family 6.09 x 3.4m
- Theatre 5.36 x 3.31
- Study 3.5 x 3.31
- Living 4.09 x 3.31m
- Master Suite 3.1 x 4.2m
- Bedroom 4 2.86 x 4.79m
- Bedroom 3 3.1 x 3.31m
- Bedroom 2 3.05 x 3.31m
Exterior Length – 19.72m
Exterior Width – 11.72m
House Area Total – 299.41m2
House Squares – 32.22sq
Ground Floor
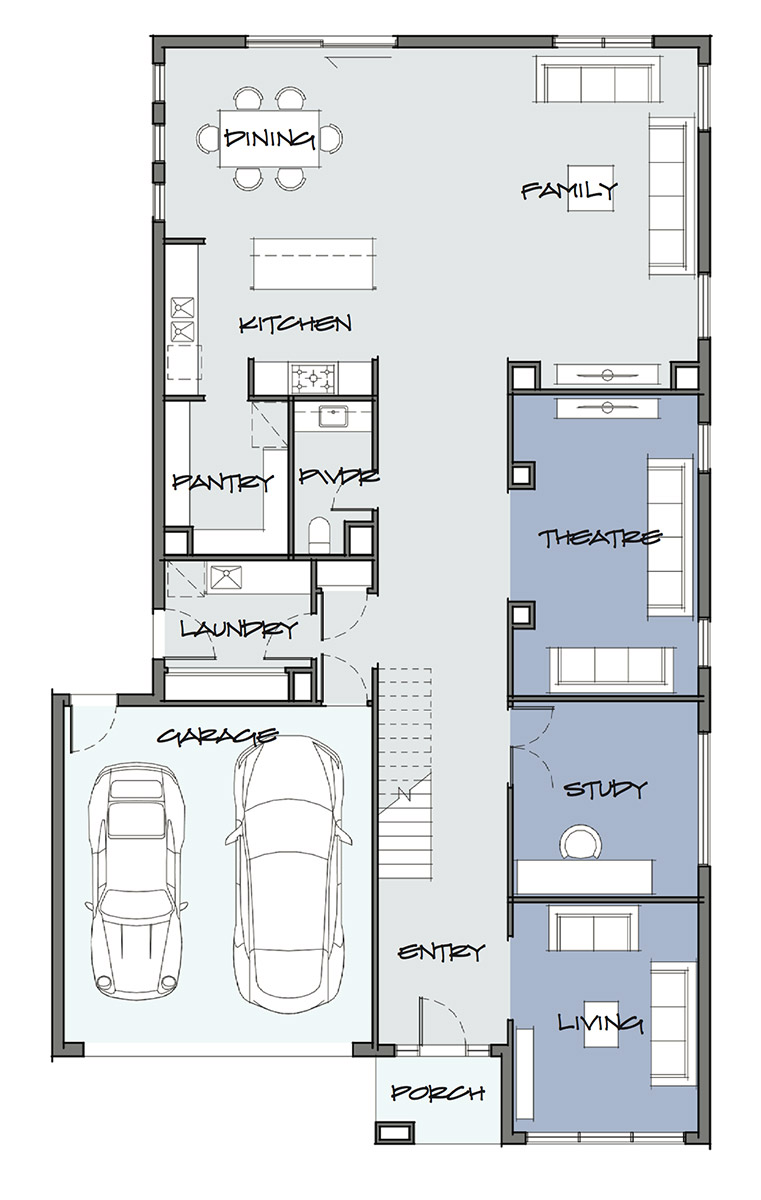
First Floor
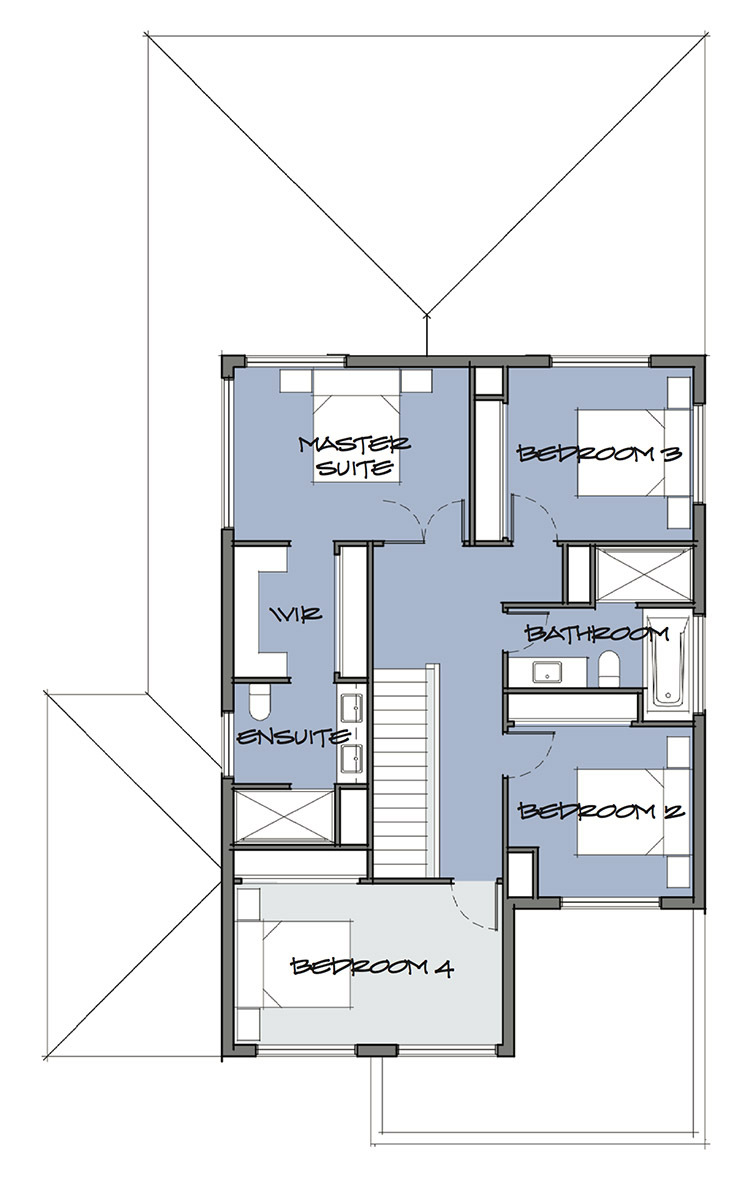
Madison 35
4 |
2 |
2 |
- Garage 6.0 x 5.5m
- Kitchen 2.8 x 3.79m
- Dining 3.4 x 3.79m
- Outdoor Living 4.0 x 6.0m
- Family 6.09 x 3.4m
- Living 3.54 x 3.22m
- Master Suite 4.09 x 3.31m
- Bedroom 4 2.86 x 4.79m
- Leisure Area 4.03 x 4.79m
- Bedroom 3 4.03 x 3.31m
- Bedroom 2 3.66 x 3.31m
Exterior Length – 23.72m
Exterior Width – 11.72m
House Area Total – 323.41m2
House Squares – 34.81sq
Ground Floor
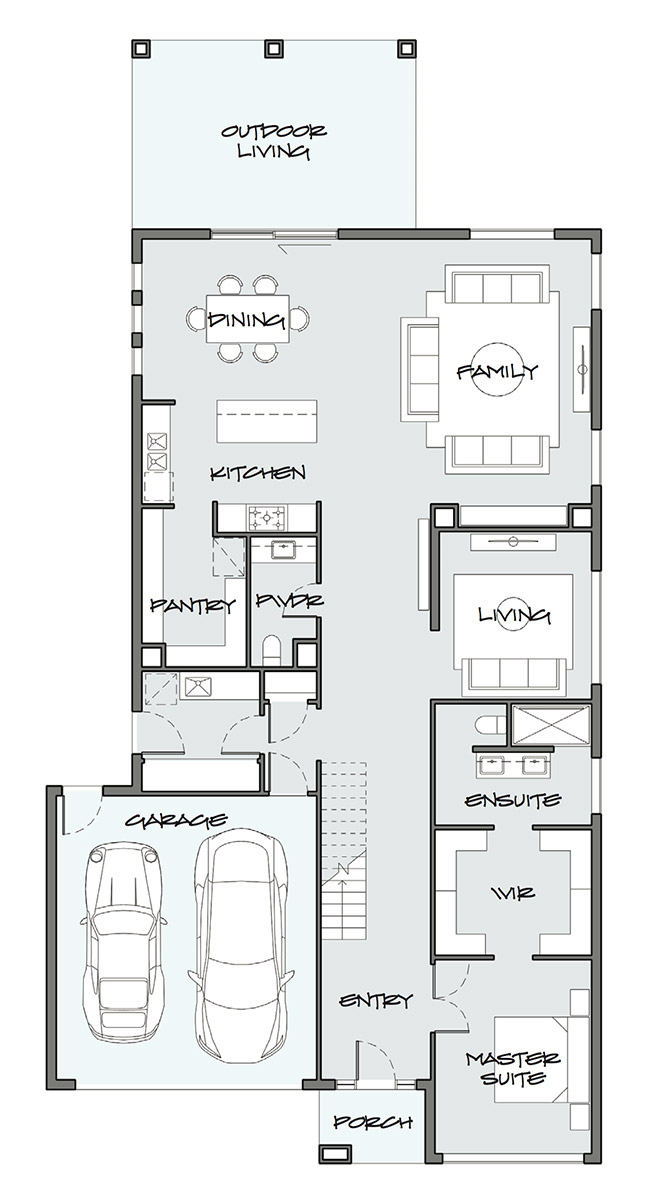
First Floor
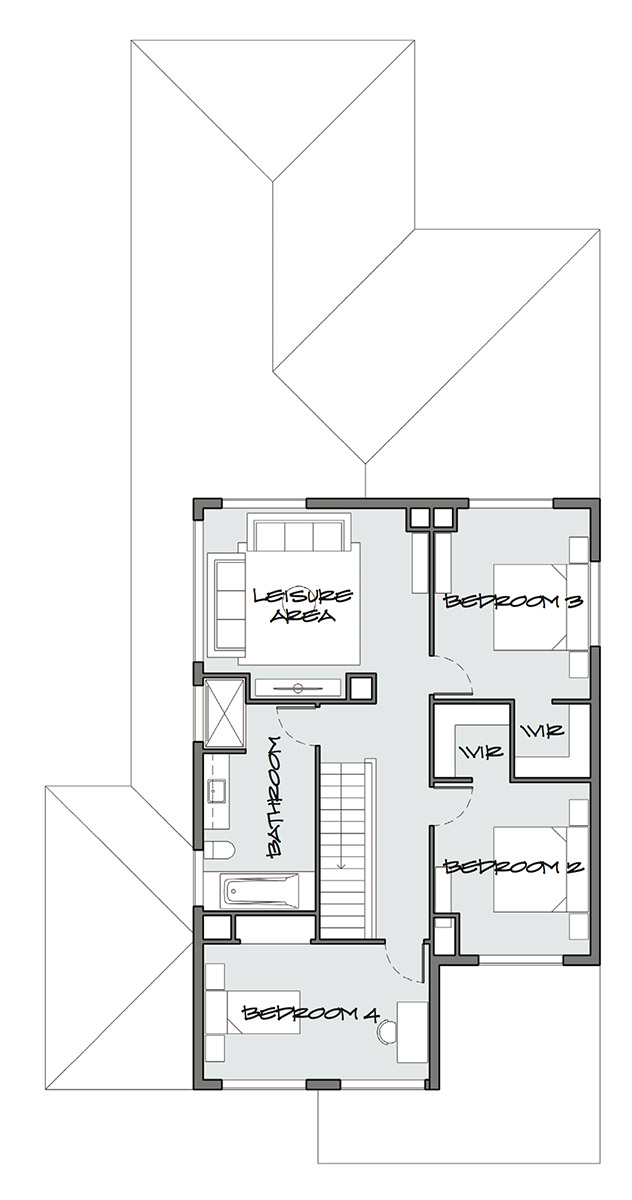
Click floor plans to flip
Madison 38
4 |
2 |
2 |
- Master Suite 4.09 x 3.73m
- Living 3.54 x 3.64m
- Family 6.09 x 3.82m
- Dining 3.4 x 3.79m
- Outdoor Living 4.0 x 6.0m
- Kitchen 2.8 x 3.79m
- Garage 6.0 x 5.5m
- Leisure Area 4.03 x 6.11m
- Bedroom 2 3.66 x 3.73m
- Bedroom 3 4.03 x 3.73m
- Bedroom 4 3.2 x 3.7m
Exterior Length – 23.72m
Exterior Width – 12.64m
House Area Total – 355.5m2
House Squares – 38.26sq
Ground Floor
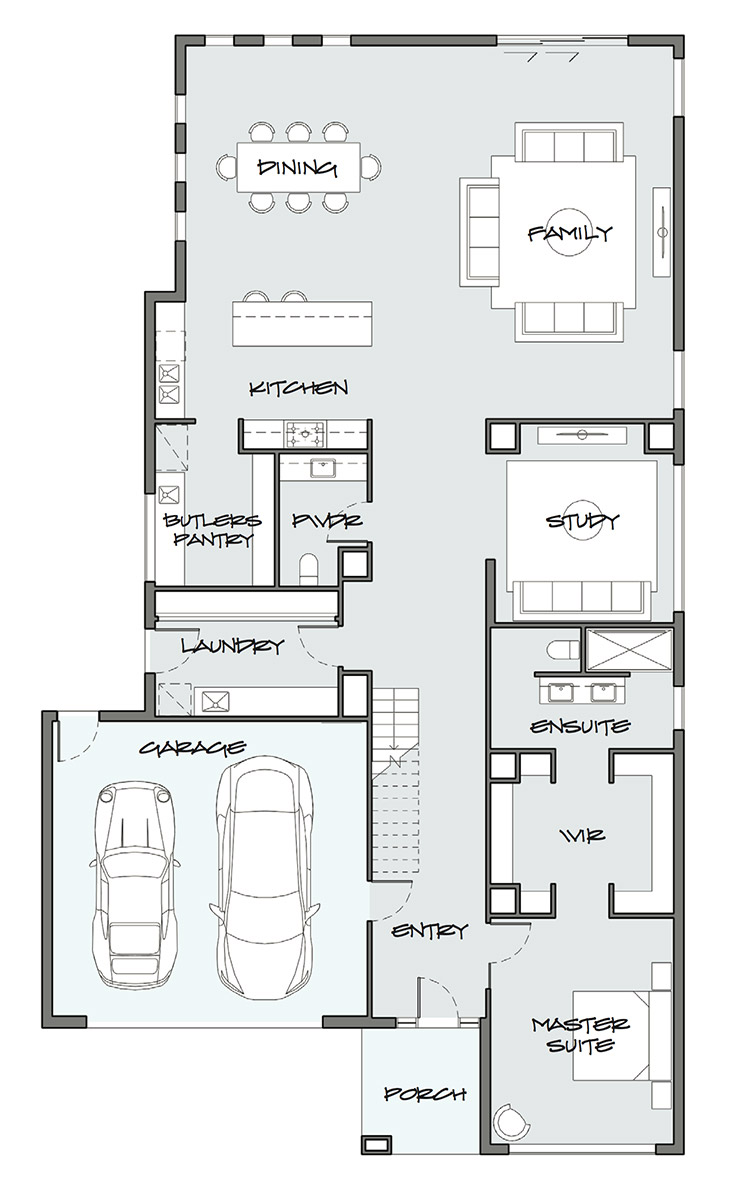
First Floor
